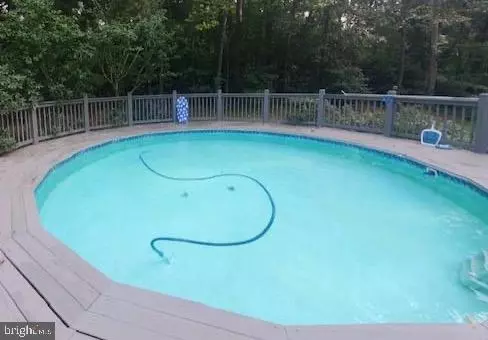$545,000
$545,000
For more information regarding the value of a property, please contact us for a free consultation.
4015 COUNTRYSIDE LN White Plains, MD 20695
4 Beds
4 Baths
3,796 SqFt
Key Details
Sold Price $545,000
Property Type Single Family Home
Sub Type Detached
Listing Status Sold
Purchase Type For Sale
Square Footage 3,796 sqft
Price per Sqft $143
Subdivision Countryside
MLS Listing ID MDCH2018944
Sold Date 02/07/23
Style Colonial
Bedrooms 4
Full Baths 3
Half Baths 1
HOA Y/N N
Abv Grd Liv Area 2,378
Originating Board BRIGHT
Year Built 1989
Annual Tax Amount $5,161
Tax Year 2022
Lot Size 1.410 Acres
Acres 1.41
Property Description
USDA Eligible! CITY CLOSE and COUNTRY QUIET in PRIME LOCATION on 1.4 ACRES!!. Watch the Seasons Unfold and Enjoy all the Colors of Wildlife that Nature's Wonderland has to offer. Enjoy your 1300 sq ft. Deck with Privacy and Access to Pool. CUSTOM BUILT! Large, Beautiful Victorian Style Home with rare 2 x 6 Construction, . Features Three Finished levels with Soooo many Upgrades Inside & Out. Large Custom Kitchen, with Upgraded Appliances, Jen-Air Griddle cook top with Double ovens, Granite countertops. 4 bedrooms, 3.5 baths, 2 Car Garage, WALK OUT Oversized Bsmt. Extra Wide Wrap Front Porch. Office, Custom Stone Wall fireplace. Mahogany Beveled Glass front door ++++More.
PLENTY OF ROOM FOR EVERYONE and Some!!!!
Extended/Multi family/college Student can have their own Private Quarters in the Open Design. WALK OUT, Over sized FINISHED BASEMENT with Full Bath/Kitchen and Room to AddAdditional Bedrooms-1400 sq ft. or Use as a Rec Rm** INCOME POTENTIAL if Desired**
DETACHED CUSOTM Built 24 x 28 2STORY WORK SHOP w/ELECTRIC, Home items include New HVAC++listing few/some of the other recent upgrades in the last few years. Carpet, Paint, Floors, Lights, Architectural Shingles 40yr., Stamped sidewalk+
Convenient to all> Bensville Park with Activities/Ball park, Walk/BikeTrail, shopping, Bus, Restaurants, EZ Access for Commuting Pax Naval and DC.
Location
State MD
County Charles
Zoning RESIDENTIAL
Rooms
Basement Connecting Stairway, Daylight, Full, Fully Finished, Heated, Improved, Rear Entrance, Walkout Level, Outside Entrance, Interior Access, Space For Rooms
Interior
Interior Features Attic, Breakfast Area, Built-Ins, Carpet, Ceiling Fan(s), Crown Moldings, Chair Railings, Dining Area, Floor Plan - Traditional, Formal/Separate Dining Room, Kitchen - Country, Kitchen - Eat-In, Kitchen - Gourmet, Kitchen - Table Space, Pantry, Primary Bath(s), Recessed Lighting, Soaking Tub, Tub Shower, Window Treatments, Wood Floors, Bar, Combination Dining/Living, Combination Kitchen/Living, Family Room Off Kitchen, Floor Plan - Open, Walk-in Closet(s), 2nd Kitchen, Kitchen - Island, Upgraded Countertops
Hot Water Electric
Heating Heat Pump(s)
Cooling Ceiling Fan(s), Central A/C, Heat Pump(s)
Flooring Hardwood, Vinyl, Carpet, Ceramic Tile
Fireplaces Number 1
Fireplaces Type Mantel(s), Electric
Equipment Dishwasher, Dryer, Exhaust Fan, Washer, Refrigerator, Oven/Range - Electric, Oven - Double, Water Heater, Dryer - Electric, Energy Efficient Appliances, Range Hood, Oven - Wall
Furnishings No
Fireplace Y
Window Features Replacement,Screens
Appliance Dishwasher, Dryer, Exhaust Fan, Washer, Refrigerator, Oven/Range - Electric, Oven - Double, Water Heater, Dryer - Electric, Energy Efficient Appliances, Range Hood, Oven - Wall
Heat Source Electric
Laundry Lower Floor, Basement
Exterior
Exterior Feature Deck(s), Porch(es), Wrap Around
Garage Garage - Front Entry
Garage Spaces 6.0
Fence Partially, Wood, Rear
Pool Vinyl, In Ground
Utilities Available Cable TV, Electric Available, Phone, Phone Available, Water Available
Waterfront N
Water Access N
View Trees/Woods, Street
Roof Type Asphalt,Shingle
Street Surface Black Top,Approved
Accessibility Other
Porch Deck(s), Porch(es), Wrap Around
Road Frontage Private
Parking Type Driveway, Detached Garage
Total Parking Spaces 6
Garage Y
Building
Lot Description Backs to Trees
Story 3
Foundation Concrete Perimeter
Sewer Septic Exists
Water Well
Architectural Style Colonial
Level or Stories 3
Additional Building Above Grade, Below Grade
Structure Type Dry Wall
New Construction N
Schools
Middle Schools Matthew Henson
High Schools Maurice J. Mcdonough
School District Charles County Public Schools
Others
Pets Allowed Y
Senior Community No
Tax ID 0906181066
Ownership Fee Simple
SqFt Source Assessor
Acceptable Financing Cash, Conventional, VA, FHA, USDA
Horse Property N
Listing Terms Cash, Conventional, VA, FHA, USDA
Financing Cash,Conventional,VA,FHA,USDA
Special Listing Condition Standard
Pets Description Cats OK, Dogs OK
Read Less
Want to know what your home might be worth? Contact us for a FREE valuation!

Our team is ready to help you sell your home for the highest possible price ASAP

Bought with Laura L Forbes • CENTURY 21 New Millennium






